
Warrant Plans and SER Certification available within 10 workings days for small domestic projects. Call us for a free consultation about your next project.

Warrant Plans and SER Certification available within 10 workings days for small domestic projects. Call us for a free consultation about your next project.

| Client: | Dundas Homes Private Residential |
| Project: | Development |
| Location: | Barons Gate, Motherwell |
Given our previous input, with the adjacent private residential development, GM Civil and Structural Consulting Engineer’s staff were familiar with the site and the Local Authority contacts which proved beneficial in terms of providing appropriate engineering solutions and gaining quick turnaround technical approvals.
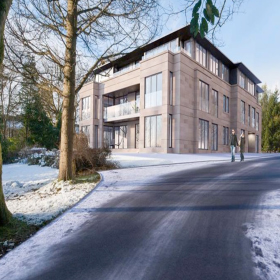
| Client: | S&A Kilcoyne |
| Project: | Ledcameroch Ledcameroch Road, |
| Location: | Bearsden |
Technical issues included overcoming drainage constraints imposed by Scottish Water and the presence of made ground within some the existing landscaped areas (which in some areas required controlled removal to ensure capsulation of contaminated materials). The drainage constraints required attenuation and treatment of all surface water flows on-site prior to discharging to an agreed point of discharge out with the site into Scottish Water’s adoptable network.
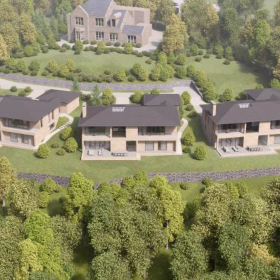
| Client: | S&A Kilcoyne |
| Project: | Camstradden Gardens |
| Location: | Camstradden Drive East, Bearsden |
The challenges on this development included providing cost effective solutions to the development layout, including the provision of full split level housing and gabion retention in rear gardens to ensure that the properties were compliant with disabled person access requirements and provided functional garden spaces. Given the site constraints, GM Civil And Structural Consulting Engineers provided significant input to the assessment of cut and fill and prepared, in conjunction with the Main Contractor, a detailed Earthworks strategy. The drainage constraints required the diversion of an existing Combined Scottish Water Sewer that traverses through the development footprint.
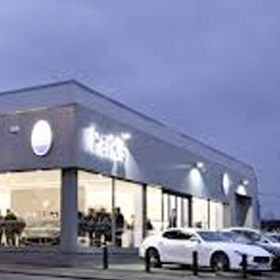
| Client: | Parks Motor Group |
| Project: | Maserati Showroom Maserati |
| Location: | Showroom, Hamilton |
The Client, Parks Motor Group, appreciated the close attention to detail provided by GM civil and Structural Consulting Engineers and the level of commitment and support provided, throughout the design and construction process.

| Client: | Glasgow G City Council |
| Project: | The Big G Kelvingrove Art Gallery |
| Location: | Kelvingrove Art Gallery |
We believe that the commitment given to this project by GM Civil and Structural Consulting Engineers, particularly during its early stages, led to the provision of a competent design and specification package allowing an appropriate tender process to be undertaken and the procurement of a contractor who was fully aware of the requirements of the project.
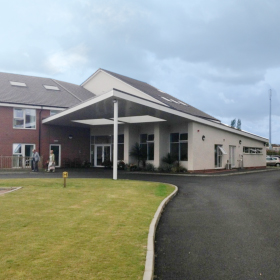
| Client: | Northcare (Scotland) Ltd |
| Project: | Three Bridges Care Home Annexe |
| Location: | Carmunock Road, Glasgow |
Given our previous input, with the previous care home development, GM Civil and Structural Consulting Engineer’s staff were familiar with the site and the Local Authority contacts which proved beneficial in terms of providing appropriate engineering solutions and gaining quick turnaround technical approvals.
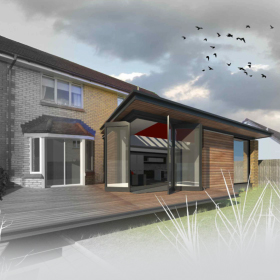
| Client: | Mr & Mrs Purdon |
| Project: | Murchison Single Storey Extension |
| Location: | Murchison, Glasgow |
We believe that the commitment given to this project by GM Civil And Structural Consulting Engineers, particularly during its early stages, led to the provision of a competent design and specification package allowing an appropriate tender process to be undertaken and the procurement of a contractor who was fully aware of the requirements of the project.
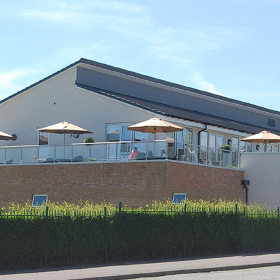
| Client: | Northcare (Scotland) Ltd |
| Project: | Clarkston House Care Home |
| Location: | Stamperland Hill, Glasgow |
Given our previous input, with the previous care home development, GM Civil and Structural Consulting Engineer’s staff were familiar with the site and the Local Authority contacts which proved beneficial in terms of providing appropriate engineering solutions and gaining quick turnaround technical approvals.
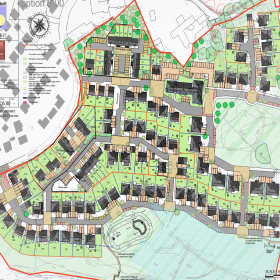
| Client: | Mactaggart & Mickel Homes |
| Project: | Malletsheugh Malletsheugh Road, |
| Location: | Newton Mearns |
Appropriate pre-planning consultation ensured that all Civil Engineering actions were undertaken in the form of surveys and investigations to ensure that the follow-on Planning Application was presented with full supporting information, which ensured a smooth progression to eventual approval. The issue with the site related to the removal of storm water and this was dealt with by our in-house infrastructure team providing a cost effective and entirely appropriate solution for the development.
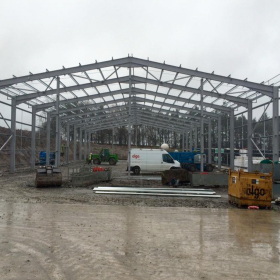
| Client: | Harbro |
| Project: | Harbro Animal Feed Lesmahagow |
| Location: |
We believe that the commitment given to this project by GM Civil And Structural Consulting Engineers, particularly during its early stages, led to the provision of a competent design and specification package allowing an appropriate tender process to be undertaken and the procurement of a contractor who was fully aware of the requirements of the project.